Property Marketing Tools for Real Estate Professionals
Single Property Websites
-
Launch your site in minutes
Enter the address, upload your media, choose your template, go live!
-
Fully Loaded Feature Set
Packed with features to make your listing stand out
-
Optimized for All Devices
Rela websites look great on desktop, tablet, and mobile
- View Property Website Features View Templates
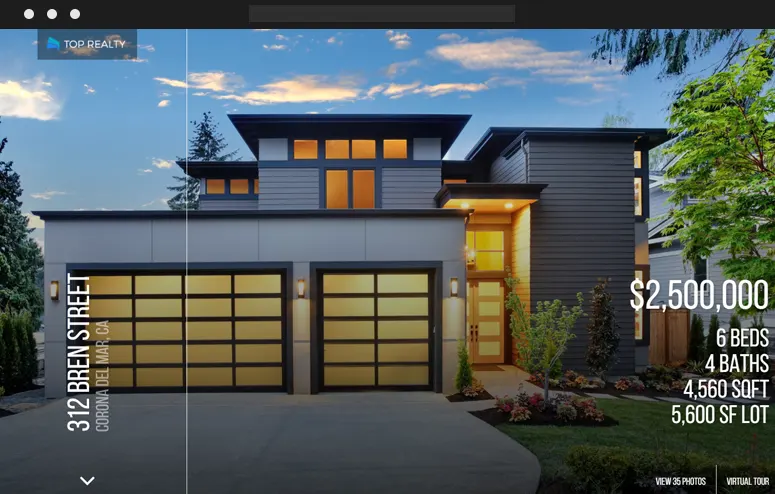
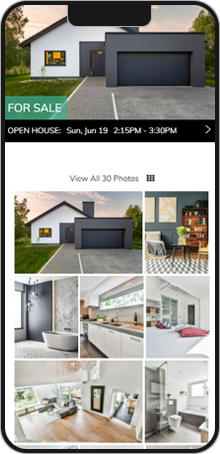
Marketing Center
-
Listing Video Maker
Create engaging listing videos to share across your social networks
-
Flyer & Brochure Designer
Quickly generate professional flyers, brochures, and signs to promote your listings
-
Printing Services
Print your custom Flyers & Brochures. Free shipping included!
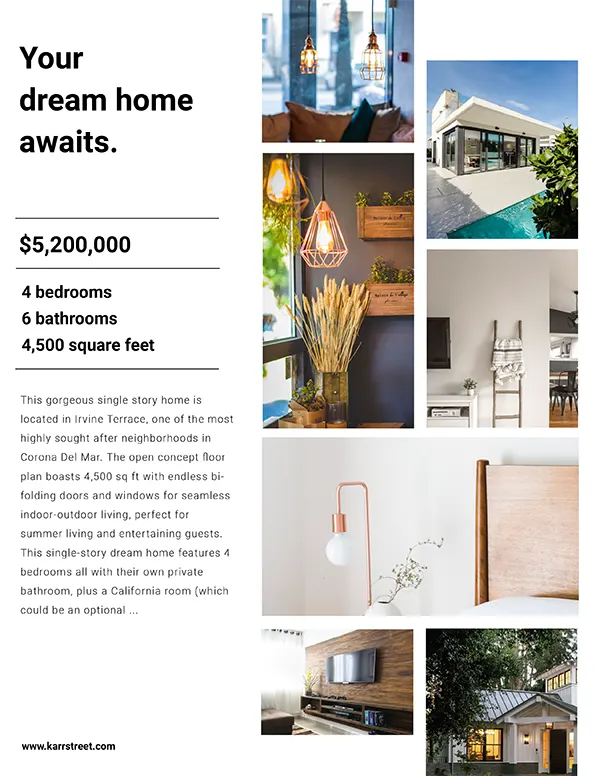
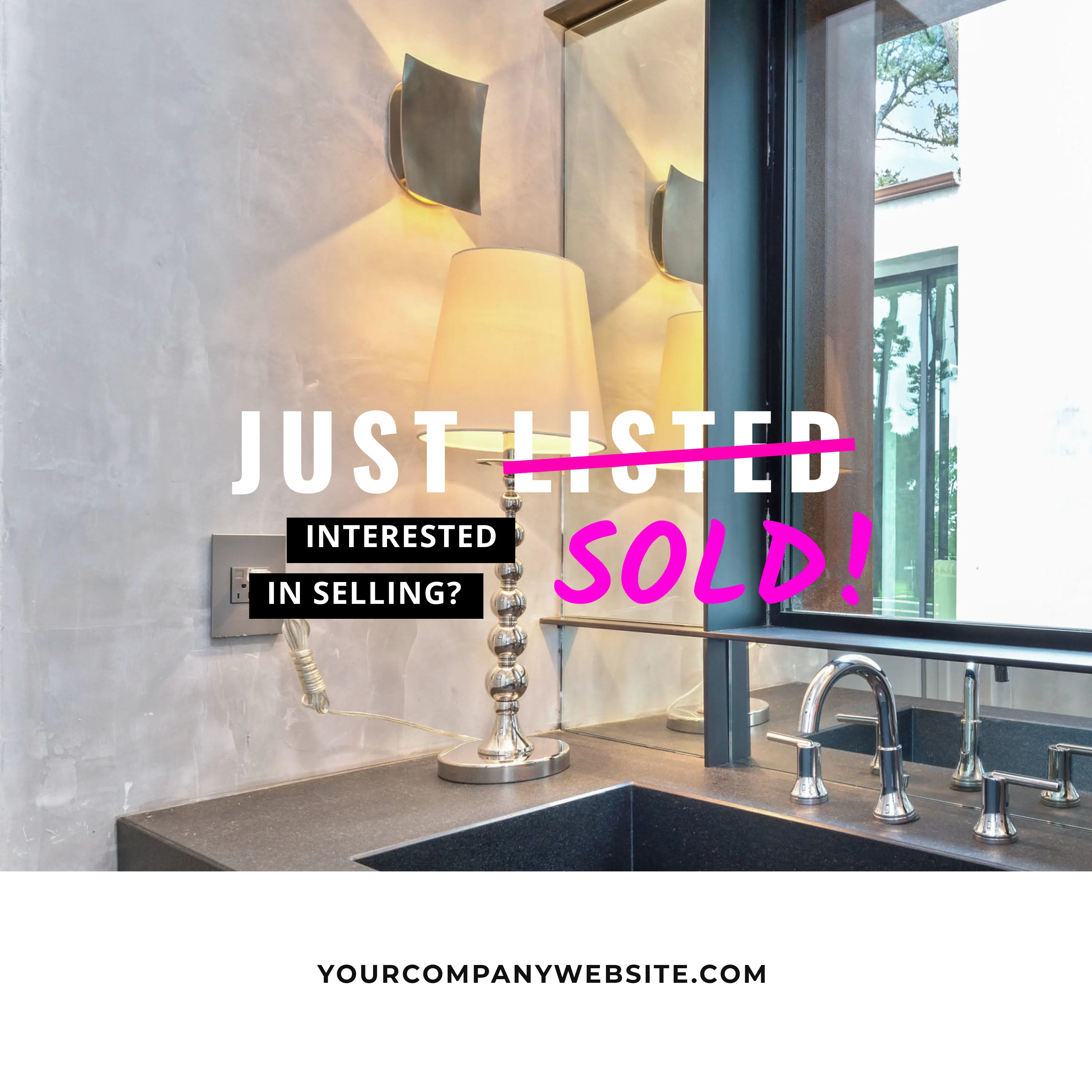
Lead Generation
-
Integrated Facebook Campaigns
Drive targeted leads to your listings with the power of Facebook Ads
-
Multiple Lead Capture Options
Engage site visitors and generate more leads
-
Traffic Analytics & Reporting
Web visitor analytics and reporting to track your marketing success
-
Lead Management & CRM Sync
Track and manage your leads from your dashboard, or easily sync to your CRM
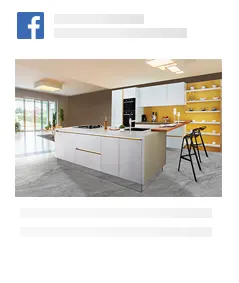
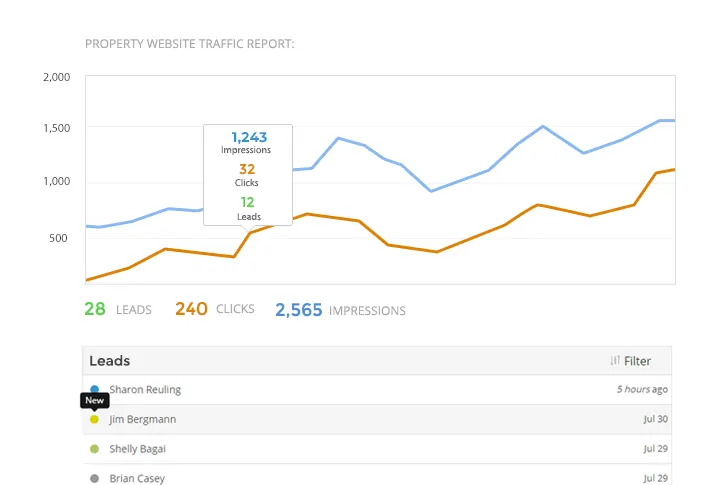
Built for you
Agents
Market your listings with Rela to unlock a full suite of listing marketing tools like Property Websites, Facebook Ads, Flyer Builder, Video Generator, Social Media Sharing, and more!
Photographers
Online booking & scheduling, invoices, media delivery, and property websites. Everything you need to manage your real estate photography business. Simple tools designed for workflow efficiency.


